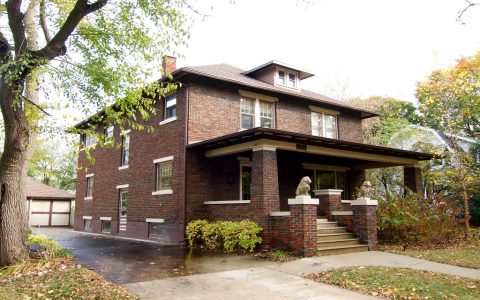The American Foursquare is a popular house style in the United States from the late 1890s to the 1930s. Here's a concise overview:
Key Characteristics
- Shape: Boxy and symmetrical, typically two-and-a-half stories high.
- Footprint: Square or nearly square, maximizing interior space on a small city lot.
- Roof: Low-pitched hip roof with wide eaves.
- Dormers: Often features a large, central dormer on the front roof slope.
- Porch: A full-width front porch is a common element.
- Materials: Constructed from various materials, including brick, wood frame (often with clapboard or shingle siding), and stucco.
- Interior Layout: Simple and functional, with rooms arranged around a central staircase.
Why it was popular
- Efficient Use of Space: Maximized living area on small, urban lots.
- Affordability: Simpler design made them more affordable to build than more ornate styles.
- Practicality: Straightforward layout suited modern living.
Variations
While sharing core features, American Foursquare homes exhibit regional variations in materials, detailing, and ornamentation.








