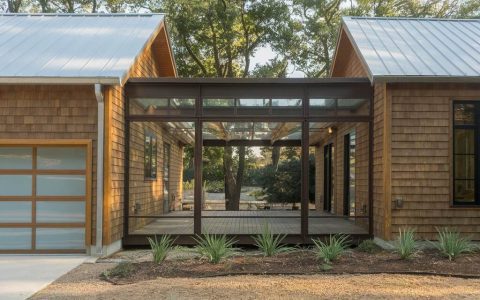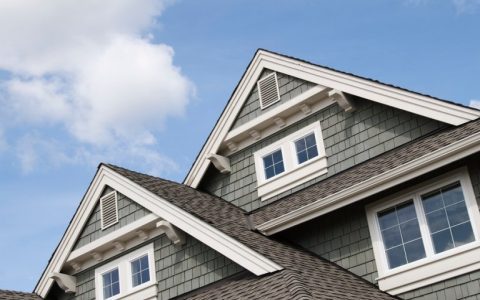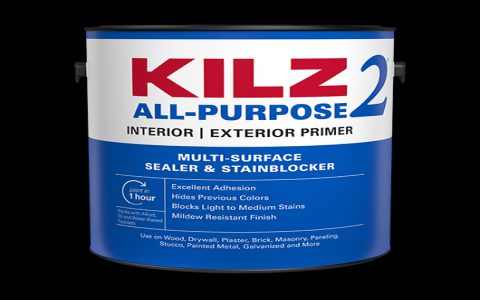Planning and Design Considerations
An attached garage addition requires meticulous planning. Key considerations include:
- Purpose: Define its primary use – vehicle storage, workshop, general storage, or potential for a bonus room above.
- Size and Dimensions: Ensure adequate space for vehicles, door swings, and storage. Standard single or double sizes are common, but custom dimensions can be planned.
- Location and Attachment: Determine the optimal connection point to the existing house, considering driveway access, impact on existing windows and light, and overall property flow.
- Aesthetics: The design, including roofline, pitch, and exterior materials, should harmonize with the existing home's architecture.
- Budget: Establish a comprehensive budget covering design, permits, materials, labor, and finishing touches.
Permits and Regulatory Compliance
Adherence to local regulations is non-negotiable. Before commencing any work:
- Secure all necessary building permits from your local municipal authority.
- Thoroughly understand local zoning ordinances, setback requirements, lot coverage limitations, and building codes.
- Specific fire separation requirements (e.g., fire-rated drywall, self-closing fire doors) are often mandatory between the garage and living spaces.
- Ensure all plans and construction meet structural, safety, and energy efficiency standards.
Foundation and Concrete Slab
A robust foundation is essential for the garage's structural integrity.
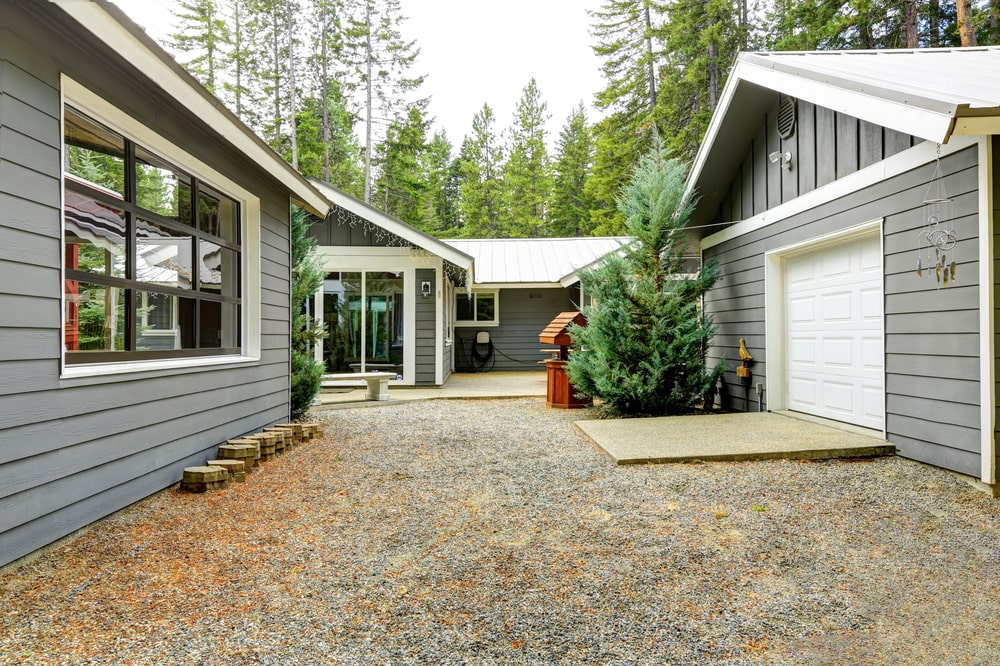
- A monolithic concrete slab-on-grade or a foundation with footings and a poured slab are common.
- Proper site preparation, including excavation to undisturbed soil and compaction, is critical.
- The foundation must be designed to support the dead load of the structure and the live load of vehicles.
- Consider the local frost line depth to prevent heaving in colder climates.
Framing and Roof Structure
The garage's framework provides its shape and strength.
- Walls: Typically constructed with wood framing (e.g., 2x4 or 2x6 studs) according to local codes for spacing, bracing, and sheathing.
- Roof: The roof style (gable, hip, shed) should complement the main house. Construction can involve pre-fabricated trusses or traditional stick framing with rafters.
- Attachment to House: The new garage framing must be securely and properly attached to the existing house structure, ensuring a load-bearing connection.
Exterior Finishes and Openings
The exterior should create a cohesive look with the existing home.
- Siding: Match or complement the existing house siding (e.g., vinyl, fiber cement, brick, stucco).
- Roofing: Use roofing materials (shingles, metal) that match the type and color of the existing house roof.
- Garage Door(s): Select durable, secure, and potentially insulated garage doors that suit the opening size and aesthetic.
- Windows and Service Doors: Incorporate windows for natural light and ventilation, and a service door for convenient pedestrian access. Ensure all openings are properly flashed and sealed.
Interior Elements
Interior finishing can range from basic to more comprehensive.
- Insulation: Insulating walls and the ceiling is highly recommended, especially if the garage is attached to living space or if a room above is planned. This improves energy efficiency and comfort.
- Electrical System: Plan for adequate lighting (general and task), sufficient power outlets for tools and chargers, and dedicated circuits for garage door openers or EV chargers. All work must be performed by a qualified electrician and meet code.
- Drywall: Often installed on walls and ceilings for a finished look and is typically required on walls common to the living space for fire resistance.
- Ventilation: Ensure adequate ventilation to manage vehicle exhaust fumes and moisture.
Integration with Existing Structure
Seamless integration is vital for functionality and longevity.
- Structural Connection: The new garage must be tied into the existing house structure correctly to handle loads and prevent separation.
- Weatherproofing: Proper flashing, house wrap, and sealing at all junctures between the garage addition and the existing house are crucial to prevent water intrusion and air leaks.
- Continuity of Utilities: If extending plumbing or HVAC, ensure proper connections and compliance with codes.
Key Benefits of an Attached Garage Addition
Adding an attached garage provides several significant advantages:
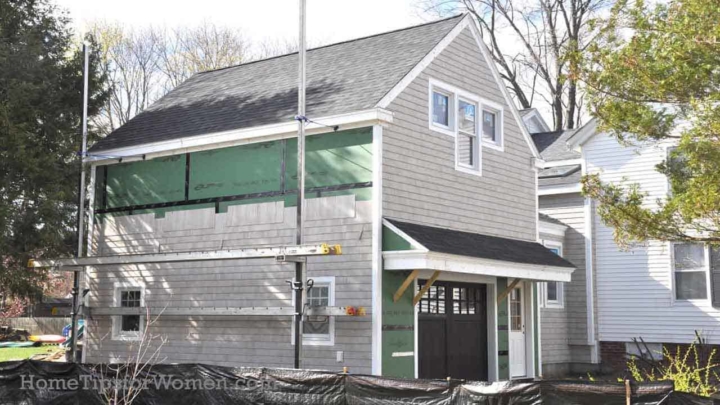
- Increased and Protected Vehicle Storage: Shields vehicles from weather, damage, and theft.
- Additional Storage Space: Offers valuable room for tools, recreational equipment, and household overflow.
- Enhanced Property Value: A well-designed and constructed garage is a desirable feature that can boost resale value.
- Convenience: Provides direct, sheltered access to the home from vehicles.
- Versatility: Can be designed to include workshop areas or potentially support a future room above the garage.

