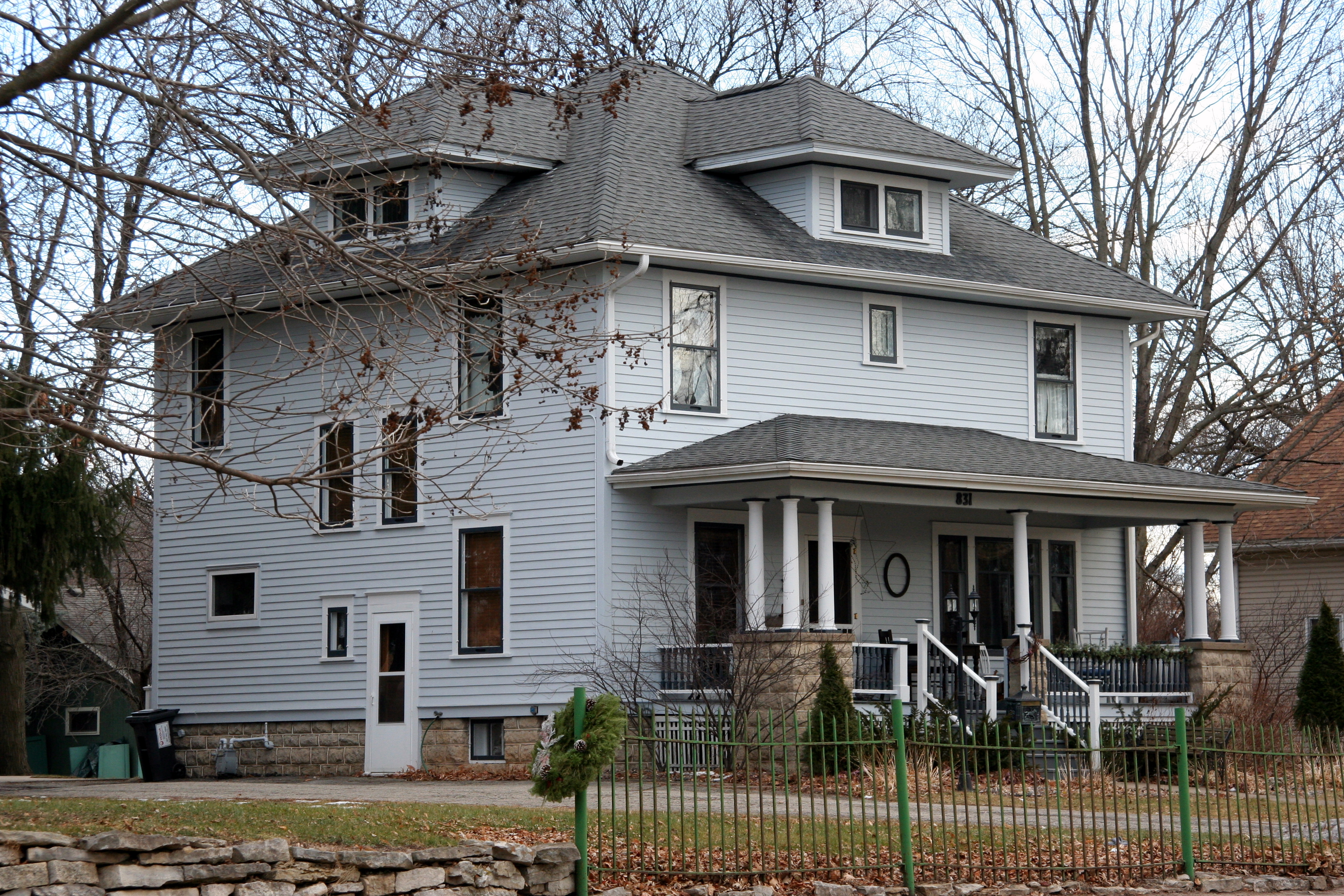The American Foursquare is a distinct architectural style of house that was popular in the United States from the mid-1890s through the late 1930s. It is characterized by its simple, boxy shape, typically two to two-and-a-half stories high, offering a practical and spacious interior layout.
Key Architectural Features
Several features consistently define the American Foursquare design:
- Form: A cubical or nearly square footprint is the most prominent characteristic.
- Roof: A low-pitched hipped roof is standard, often with a large central dormer providing light and space to the attic level. Variations can include pyramidal hipped roofs.
- Stories: Most are two full stories, with an attic that may be finished as a half-story.
- Porch: A wide, single-story front porch usually spans the full width of the house. Porch supports can range from simple posts to more elaborate columns reflecting influences like Craftsman or Colonial Revival.
- Windows: Large windows are common, often appearing in pairs or groups, contributing to a well-lit interior. Double-hung sash windows are typical.
- Symmetry: The front facade often presents a symmetrical or nearly symmetrical appearance, though the placement of the front door can create a slight offset.
- Materials: Common exterior materials include wood clapboard, brick, stucco, or occasionally concrete block.
Historical Context and Popularity
The American Foursquare emerged as a reaction against the ornate and complex designs of the Victorian era. Its straightforward design was economical to build and maximized interior space on smaller city or suburban lots. This style was widely spread through pattern books and mail-order house kits, such as those offered by Sears, Roebuck & Co., making it an accessible option for many American families.

Internally, the Foursquare typically features a four-room-over-four-room plan. The first floor often includes an entry hall, living room, dining room, and kitchen. The second floor commonly houses bedrooms and a bathroom. The attic space, illuminated by the dormer, was often used for additional bedrooms or storage.
Variations and Enduring Appeal
While the basic form is consistent, American Foursquare houses can exhibit stylistic details from other contemporary architectural movements. Elements of Prairie style, Arts and Crafts (Craftsman), or Colonial Revival can be seen in window patterns, eave brackets, porch column designs, and interior woodwork.
The enduring appeal of the American Foursquare lies in its solid construction, efficient use of space, and adaptable design. Many examples have been well-maintained or thoughtfully renovated, continuing to serve as comfortable family homes today.






