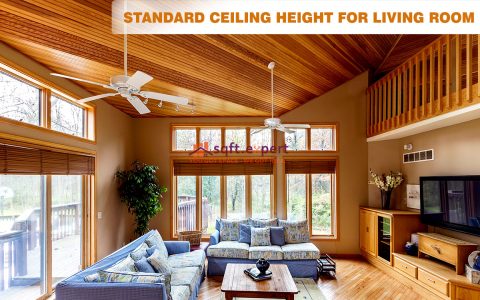The concept of a "normal" ceiling height varies globally and by building type, but there are widely accepted standards, particularly in residential construction.
Common Residential Ceiling Heights
In many regions, such as North America, the most prevalent standard ceiling height for many years has been 8 feet (approximately 2.44 meters). However, there is a distinct trend towards higher ceilings in modern construction.
- 8 feet (2.44m): This is often considered a baseline standard, especially in older homes or for specific floors like upper levels in multi-story houses. It is generally cost-effective for construction and efficient for heating and cooling.
- 9 feet (2.74m): This height is increasingly common in new residential buildings, particularly on the main living floor. It offers an enhanced sense of spaciousness and light without significantly increasing construction costs disproportionately.
- 10 feet (3.05m) and above: Ceilings of this height are typically found in more upscale or custom-built homes. They can also be used selectively in specific rooms like great rooms, entry foyers, or living rooms to create a more dramatic and luxurious feel.
Factors Influencing "Normal" Ceiling Height
Several elements determine what is considered a normal or appropriate ceiling height for a given space:

- Building Codes: Most jurisdictions enforce minimum ceiling height requirements for habitable spaces. These minimums often hover around 7 to 7.5 feet (2.1 to 2.3 meters), although 8 feet is a more common practical minimum for comfortable living. Non-habitable spaces like basements, utility rooms, or hallways may have lower regulatory minimums.
- Architectural Style and Period: Older architectural styles, such as Victorian or Beaux-Arts, often feature significantly higher ceilings (e.g., 10 to 14 feet or more). Conversely, mid-century modern homes frequently utilized 8-foot ceilings.
- Room Function and Size: Larger rooms or public spaces within a home (e.g., living rooms, dining rooms) often benefit from higher ceilings to feel proportional and grander. Smaller, more functional spaces like bathrooms or laundry rooms may have standard or slightly lower ceilings.
- Geographic Location and Climate: Historically, warmer climates sometimes favored higher ceilings to improve air circulation and passive cooling. In colder climates, lower ceilings could help conserve heat.
- Construction Costs and Energy Efficiency: Higher ceilings require more building materials (framing, drywall, paint) and can increase labor costs. They also enlarge the volume of space to be heated or cooled, potentially impacting energy consumption.
Impact of Ceiling Height on Perception
Ceiling height plays a crucial role in how a space is perceived:
- Sense of Space: Higher ceilings generally make rooms feel larger, more open, airier, and more luxurious.
- Natural Light: Taller ceilings can accommodate larger windows and transoms, increasing the penetration of natural light.
- Proportion and Scale: The height of the ceiling should be in harmonious proportion with the room's length and width. An excessively high ceiling in a very small room can sometimes feel disproportionate.
While 8 feet remains a functional standard, 9 feet is increasingly regarded as the preferred "normal" for new residential construction, striking a balance between an improved sense of space and practical construction considerations.







