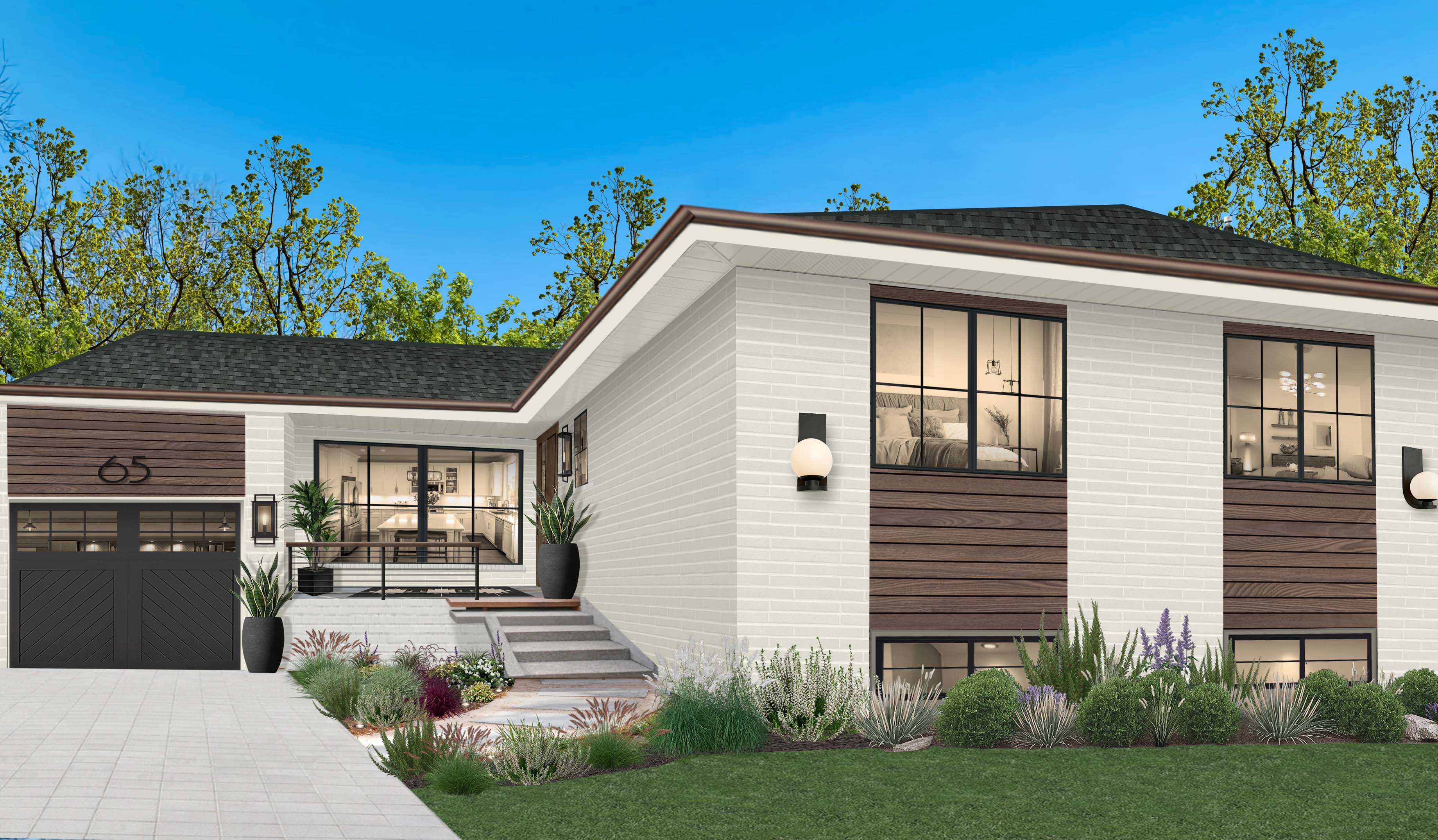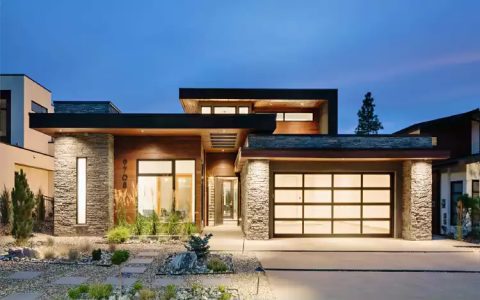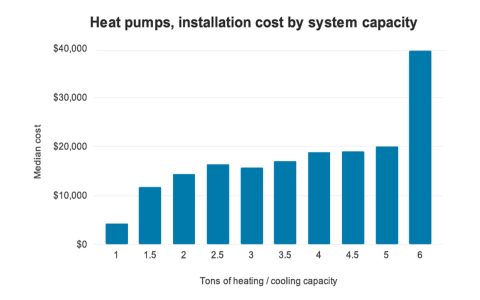Understanding L-Shaped House Designs
An L-shaped house is a popular architectural design characterized by two wings or sections meeting at a right angle, forming an "L" configuration. This layout inherently creates a sheltered area, often utilized as a private courtyard, patio, or garden space, making it a favored choice for those seeking a strong connection between indoor and outdoor living.
Key Advantages of L-Shaped Houses
The L-shaped footprint offers several distinct benefits:
- Enhanced Outdoor Living: The primary advantage is the creation of a private outdoor zone, protected from wind and offering a secluded space for recreation, gardening, or entertaining. This area often becomes a natural extension of the indoor living spaces.
- Improved Zoning and Privacy: The two wings allow for effective separation of living spaces. For instance, one wing might house public areas like the living room and kitchen, while the other contains private bedrooms and bathrooms. This design can also effectively separate noisy and quiet zones within the home.
- Increased Natural Light and Ventilation: With more exterior wall surface area compared to a simple rectangular house of similar internal area, L-shaped homes often benefit from abundant natural light from multiple directions and enhanced opportunities for cross-ventilation.
- Optimized Views: The configuration allows different wings to be oriented towards specific desirable views, to capture sunlight at different times of the day, or to respond to particular site features.
- Site Adaptability: L-shaped designs can adapt well to various lot shapes and sizes, particularly corner lots or sites with challenging topography or specific solar orientations. They can wrap around existing features or create a welcoming entry sequence.
Design Considerations for L-Shaped Houses
When planning or choosing an L-shaped house, several critical factors should be considered for optimal functionality and aesthetics:

- Orientation and Solar Access: Careful consideration of sun paths and prevailing winds is crucial. Proper orientation can maximize natural light in desired areas, enable passive solar heating in cooler climates, minimize solar gain in warmer climates, and ensure the usability of the outdoor courtyard.
- Roof Design and Complexity: The junction where the two wings meet (the "valley" in the roof) can present a more complex roofing challenge than a simple rectangular structure. This may impact construction costs and require careful detailing to prevent leaks.
- Interior Flow and Circulation: Efficient circulation between the two wings is important. The "elbow" or internal corner needs thoughtful design to avoid awkward, underutilized spaces or unnecessarily long travel distances between frequently used rooms.
- Privacy and Exterior Views: While creating an internal private courtyard, the external-facing walls of the "L" still need to consider views from and towards neighboring properties and the street to maintain overall privacy.
- Landscaping Integration: The design of the courtyard or outdoor space is integral to the success of an L-shaped house. Hardscaping, planting, outdoor amenities, and drainage should be planned in conjunction with the house itself to create a cohesive and functional environment.
- Foundation Complexity: The non-linear shape can lead to a more complex foundation design compared to a simple rectangle, potentially influencing site work and foundation costs.
Potential Challenges
While offering many benefits, some potential considerations include:
- Construction Costs: The increased complexity in foundation and roofing, along with a greater amount of exterior wall surface relative to floor area, can sometimes lead to higher construction costs per square foot compared to simpler forms.
- Internal Layout Efficiency: The internal corner (the "elbow") can sometimes create less usable space or require clever design solutions to be functional, potentially leading to longer or narrower rooms if not well planned.
In summary, L-shaped houses provide a versatile and appealing design solution, particularly for homeowners prioritizing integrated outdoor living, distinct spatial zoning, and abundant natural light. Thorough planning regarding orientation, internal flow, roof design, and the seamless integration of outdoor spaces is key to realizing their full potential and mitigating potential complexities.







