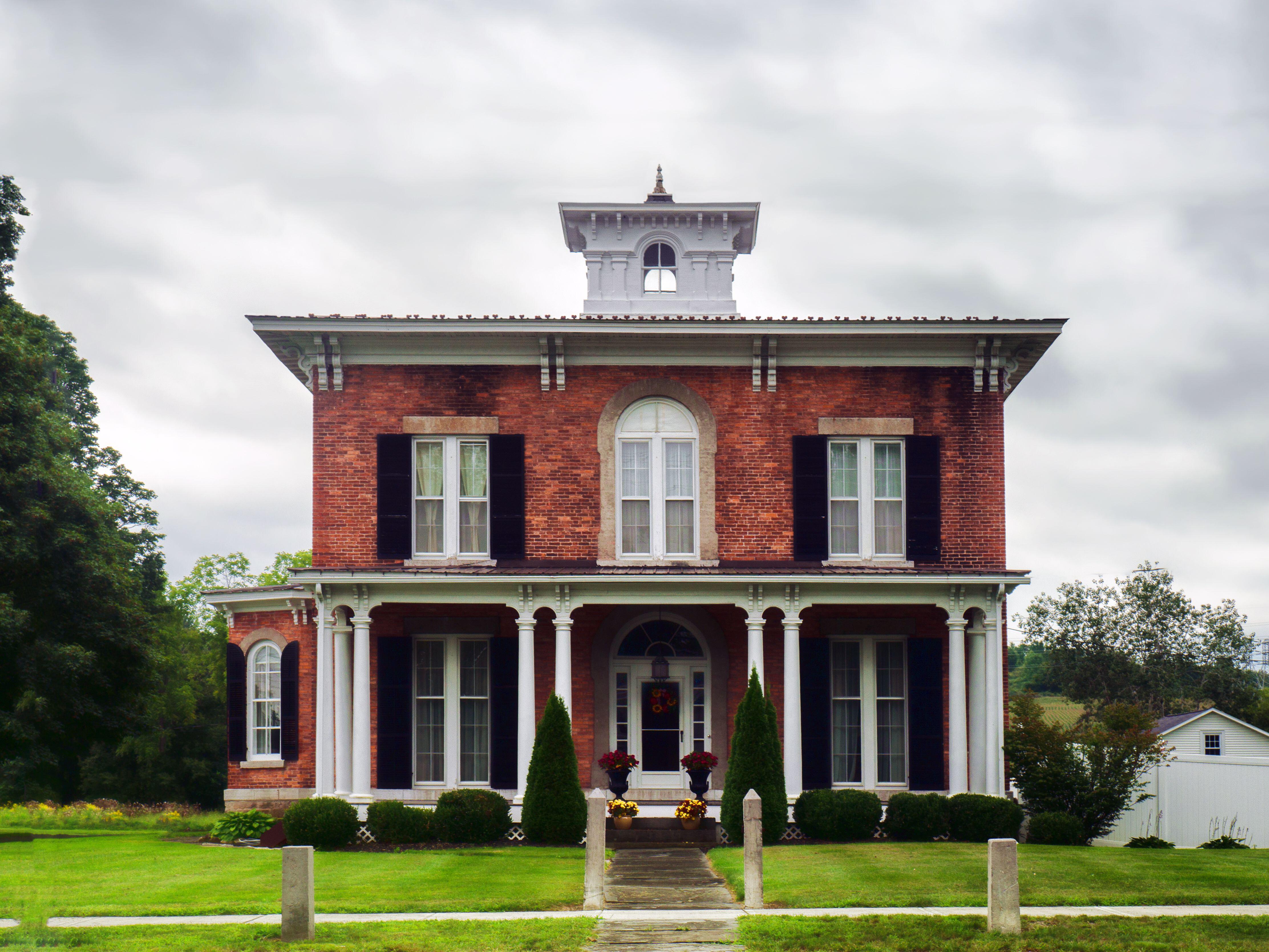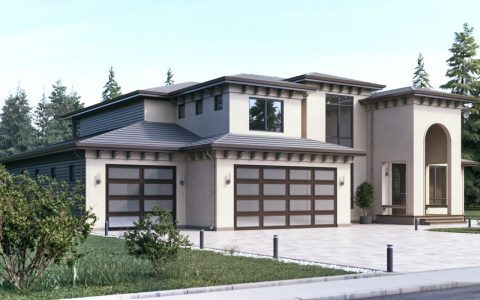The American Foursquare, commonly referred to as a "4 square home," is a distinctive and practical architectural style that gained prominence in the United States from the mid-1890s through the late 1930s. Its simple, robust design offered a departure from the ornate Victorian styles that preceded it, emphasizing functionality and efficient use of space.
Defining Characteristics
Several key features distinguish a 4 square home:
- Boxy Shape: The most fundamental characteristic is its square or nearly square, two-story (often two-and-a-half-story) footprint, creating a cube-like appearance.
- Hipped Roof: A pyramidal or hipped roof is standard, often featuring a large central dormer or sometimes multiple smaller dormers.
- Wide Front Porch: A spacious, single-story porch typically spans the full width of the front facade, supported by simple columns or piers.
- Large Windows: Windows are generally large and often appear in sets, providing ample interior light. Double-hung sash windows are common.
- Minimal Ornamentation: Compared to Victorian homes, Foursquares are relatively plain, though they can incorporate elements from Arts and Crafts, Prairie, or Colonial Revival styles.
- Symmetrical Facade: While not universal, many Foursquares exhibit a symmetrical or near-symmetrical front elevation.
Historical Significance and Appeal
The rise of the 4 square home coincided with the growth of American suburbs and the availability of mail-order house plans. Its straightforward construction made it an economical choice for middle-class families. The design was adaptable to various exterior materials, including wood siding, brick, or stucco.

Key advantages contributing to its popularity included:
- Efficient Layout: The square plan typically resulted in four main rooms on each floor, minimizing hallway space and maximizing usable living areas.
- Adaptability: The simple form could be easily adapted to different lot sizes and regional preferences.
- Cost-Effectiveness: The unembellished design and straightforward construction kept building costs relatively low.
Interior Layout
A common interior arrangement for a 4 square home places the entry, living room, dining room, and kitchen on the first floor. The staircase is often centrally located or to one side of the entryway. The second floor typically houses three to four bedrooms and one or more bathrooms, again reflecting the four-quadrant division of space.
The attic, under the hipped roof, often provided expansion space or storage, sometimes finished as a half-story with dormer windows providing light and headroom.
Enduring Legacy
The 4 square home remains a beloved and practical housing type. Its sturdy construction, efficient use of space, and classic, unassuming design contribute to its continued appeal in older neighborhoods across the United States. Many have been thoughtfully renovated, preserving their historic character while updating them for contemporary living.










