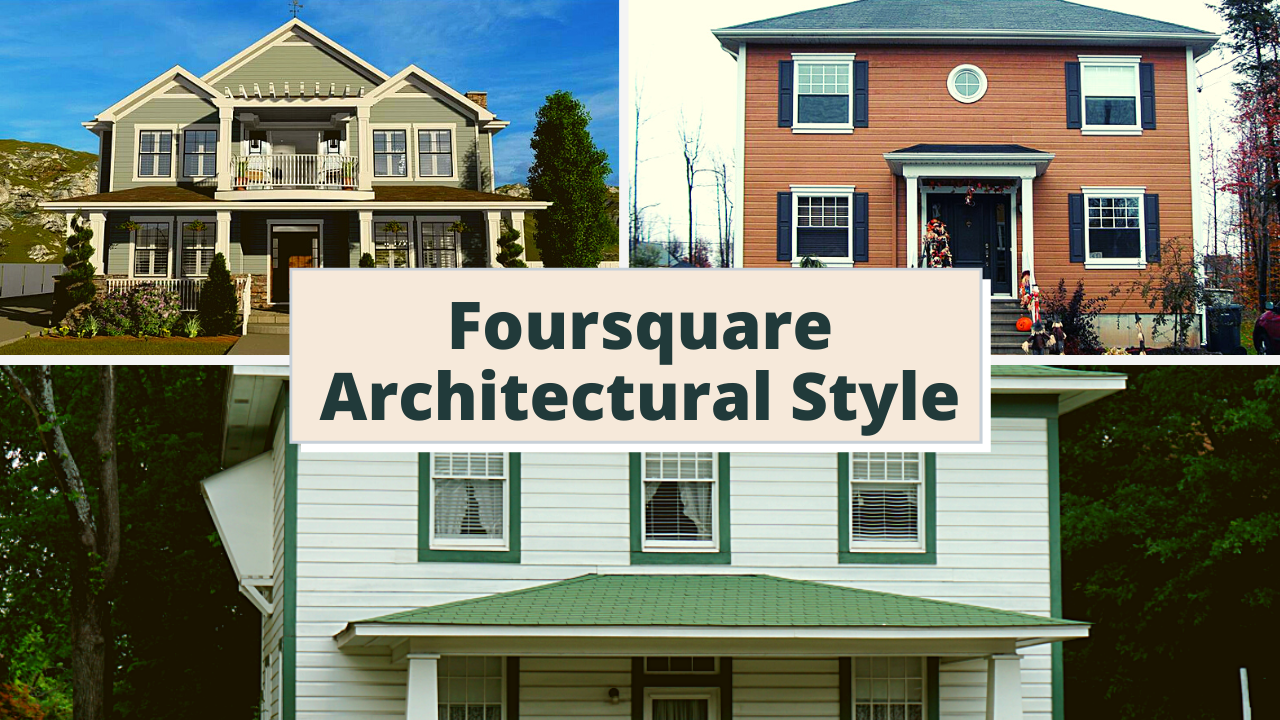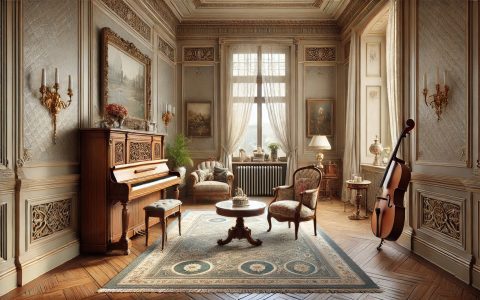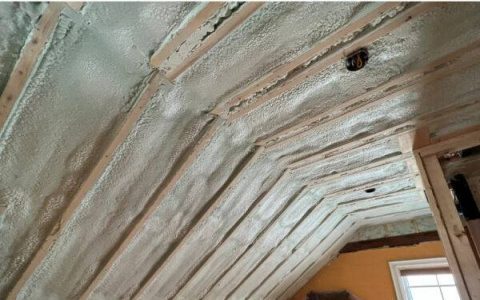Craftsman Foursquare house plans represent a distinctive American architectural style popular from the late 1890s through the 1930s. These designs merge the practical, boxy efficiency of the American Foursquare with the rich detailing and philosophy of the Arts and Crafts movement.
Core Architectural Features
Identifying a Craftsman Foursquare plan involves recognizing several key elements:
- Form and Massing: A fundamentally square or near-square footprint, typically two to two-and-a-half stories high. The roof is most commonly a low-pitched hipped design, often featuring wide, overhanging eaves with exposed rafter tails – a hallmark of Craftsman influence. Dormers, either hipped or gabled, are frequently incorporated to provide light and space to the upper story or attic.
- Signature Porch: A prominent, full-width or substantial partial-width front porch is almost universal. These porches are supported by robust, often tapered, square columns, which may rest on stone, brick, or shingled piers.
- Window Design: Double-hung windows are standard, frequently featuring multi-pane upper sashes (e.g., three-over-one or four-over-one) above a single-pane lower sash. Windows are often grouped in twos or threes.
- Material Palette: Emphasis on natural materials. Exteriors commonly feature wood siding (clapboard or shingles), stucco, brick, or stone, often in combination.
Typical Plan Layout and Interior Details
Craftsman Foursquare plans are known for their efficient use of space and logical flow:

- Main Floor: Characteristically, the main floor is divided into quadrants, often with a central or side staircase. Common rooms include a foyer or reception hall, living room, dining room, and kitchen. An effort towards a more open feel between living and dining areas is frequent.
- Upper Floor: This level typically houses three to four bedrooms and one or more bathrooms, arranged around a central landing.
- Craftsman Interior Motifs: Plans often specify or imply interior details such as built-in cabinetry (bookcases, buffets, window seats), a prominent fireplace with an artistic surround, extensive use of natural wood for trim, beams, and paneling, and sturdy, well-crafted staircases.
Advantages of Craftsman Foursquare Designs
These plans offer a blend of practicality and aesthetic appeal. The square shape maximizes interior space relative to exterior wall surface, making them efficient to build and heat. The Craftsman details provide enduring charm and a connection to artisanal traditions. They are well-suited for urban and suburban lots due to their compact footprint.










